Structural engineering
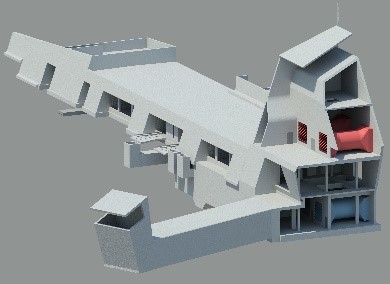
Amberg Engineering AG has a large portfolio of technically and economically successfully completed projects in the field of reinforced concrete construction. For the design of the structures, the know-how and inventiveness of the experienced employees as well as the most modern software tools are used. The objective is always to design a robust, durable and user oriented supporting structure for the costumer.
The requirements of the construction operation as well as the use and subsequent maintenance is considered in the structural design. This ensures maximum efficiency. When designing and constructing the supporting structures, the special properties of the composite construction material "reinforced concrete" are considered to obtain an optimised supporting structure adapted to the force flow.
Services
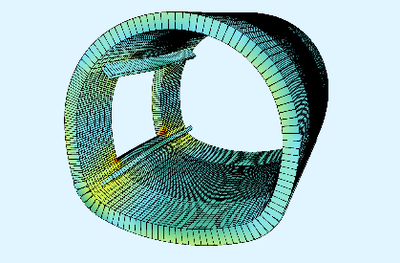
Structural Analysis
- 2D and 3D FE-Analysis of complex structures
- Linear and non-linear material stress-strain curves for reinforced, SFR and non-reinforced concrete
- Geometric non-linearities
- Soil-Structure interaction
- Complex construction stages
- Time dependent effects
- Discontinuity Regions
- Expertise in the use of international design standards
Fire Design
- Thermal analysis to evaluate the temperature distribution within a solid due to a transient heating
- Consideration of temperature depending material resistance and temperature depending material stress-strain curves for the calculation of the non linear inner forces and structure resistance
- Non-linear analysis in time steps
- Consideration of rearrangement of forces in hyperstatic structures in time-steps
- Robust and efficient structures by using sophisticated analysis tools by experienced engineers
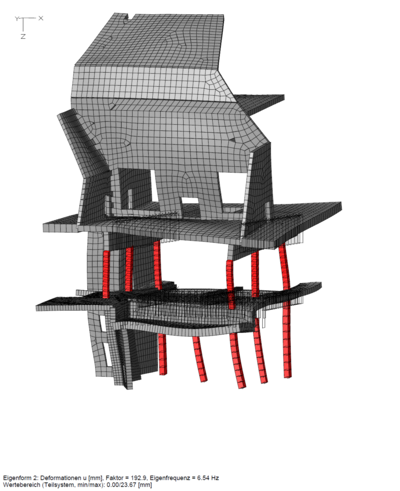
Logistical concepts and capacity dimensioning Structures
- Ventilation and utility buildings for road and railway tunnels
- Inner lining for tunnels (reinforced, SFR, non-reinforced concrete)
- Tunnel branch-offs, cross-passages and other geometric complex tunnel structures
- Pre-cast elements
- Intermediate slabs and walls in tunnels ventilation structures
- Integral, watertight concrete structures
- Shafts
- Refurbishment of concrete structures
Standards
- EUROCODE EN 1990 – EN 1998
- National Annexes of Eurocode: Switzerland, Germany, Austria, GB and others
- BFS 2015:6-EKS 10 (2015): Boverkets föreskrifter och allmänna råd om tillämpning av europeiska konstruktionsstandarder (eurokoder).
- TRVK Bro 13: Trafikverkets tekniska krav Bro, Trafikverket publ nr 2013:21549
- EN 206-1:2000: Concrete - Part 1: Specification, performance, production and conformity
- SS 137003: Betong - Användning av EN 206-1 i Sverige
Competence
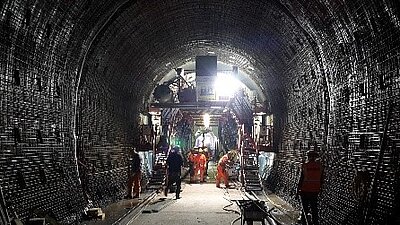
- Broad expertise
- Top experts in analysis and design of concrete structures and experienced draftsmen
- Advanced analysis tools in combination with experienced engineers
- Routine with solving complex non-standard problems
Benefits
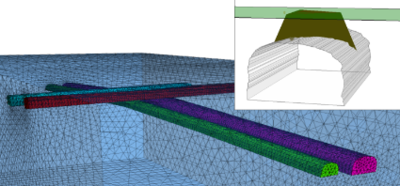
- Integration of BIM Modelling with structural analysis and structural design
- Optimisation of complex structures considering the construction and operation
- Reduction of construction cost
Selected references
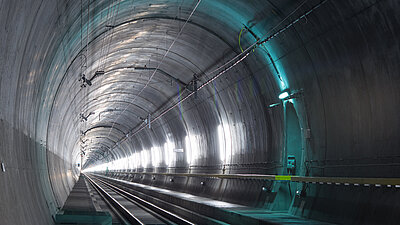
Project
Gotthard Base Tunnel – Portal and Ventilation Building Faido, Switzerland
Services
- Design and execution planning
- Exposed concrete
- Integral, watertight concrete structure
- Complex geometry
- Construction during operation of tunnel logistic
Client
ATG
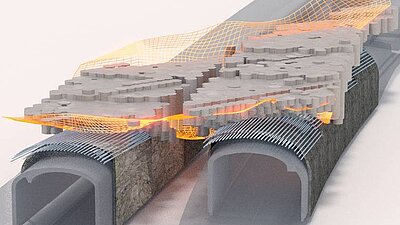
Project
Förbifahrt Stockholm, Sweden
Services
- Design and execution planning of suspended inner lining. System made of water-proof membrane, concrete shell with wire mesh reinforcement supported by a permanent anchorage.
- Design and execution planning of vertical shaft. Combination of non-reinforced and reinforced concrete.
Client
ÅF/ AECOM
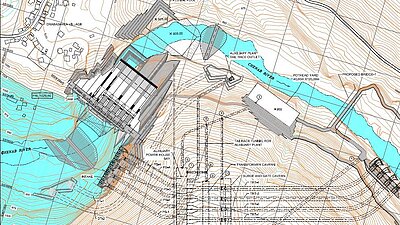
Project
Ratle Hydro Electric Project J&K, India
Services
Detailed design for civil works for all under-ground structures (excavation and support details) incl. underground power station, pressure and surge shafts and tunnels
Client
Larsen and Toubro, Faridabad
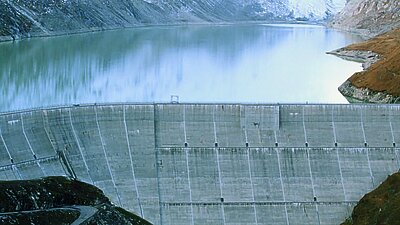
Project
Pumped storage Hydro Grimsel 3, Switzerland
Services
Project design and tender documents for machine hall caverns, pressure shaft
Client
Kraftwerke Oberhasli
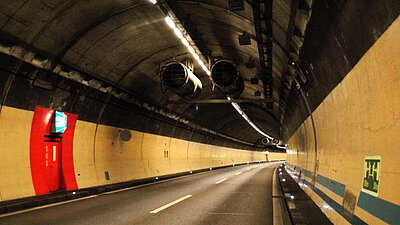
Project
Gubrist Tunnel, Switzerland
Services
- Design and execution planning of the complete Tunnel
- Reinforced concrete structures as e.g. inner lining and intermediate slab for the ventilation system
Client
ASTRA, Switzerland









