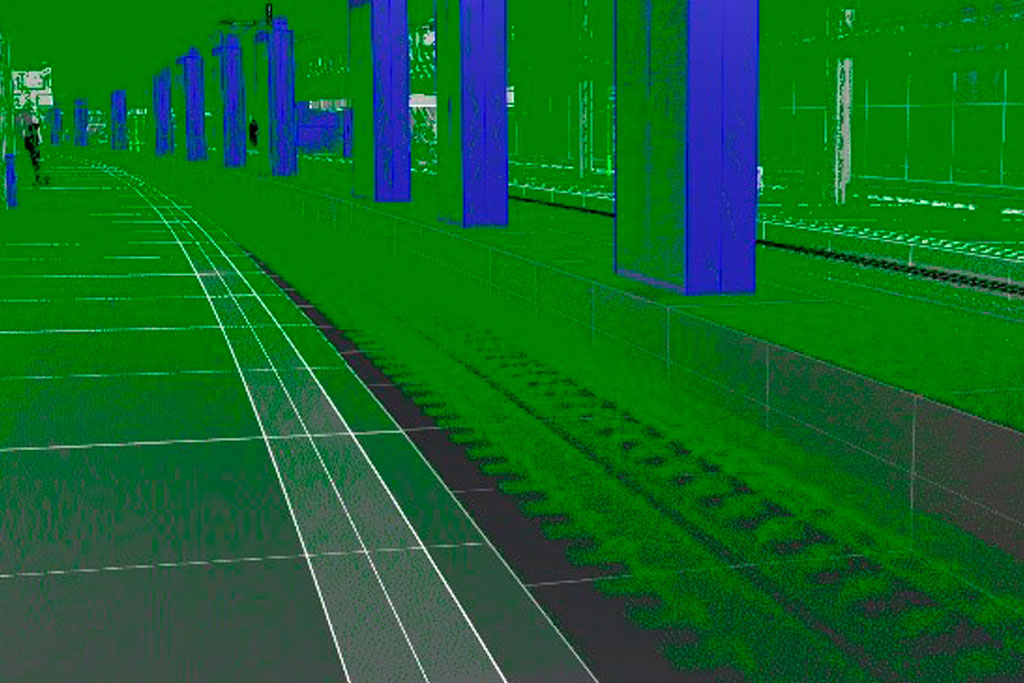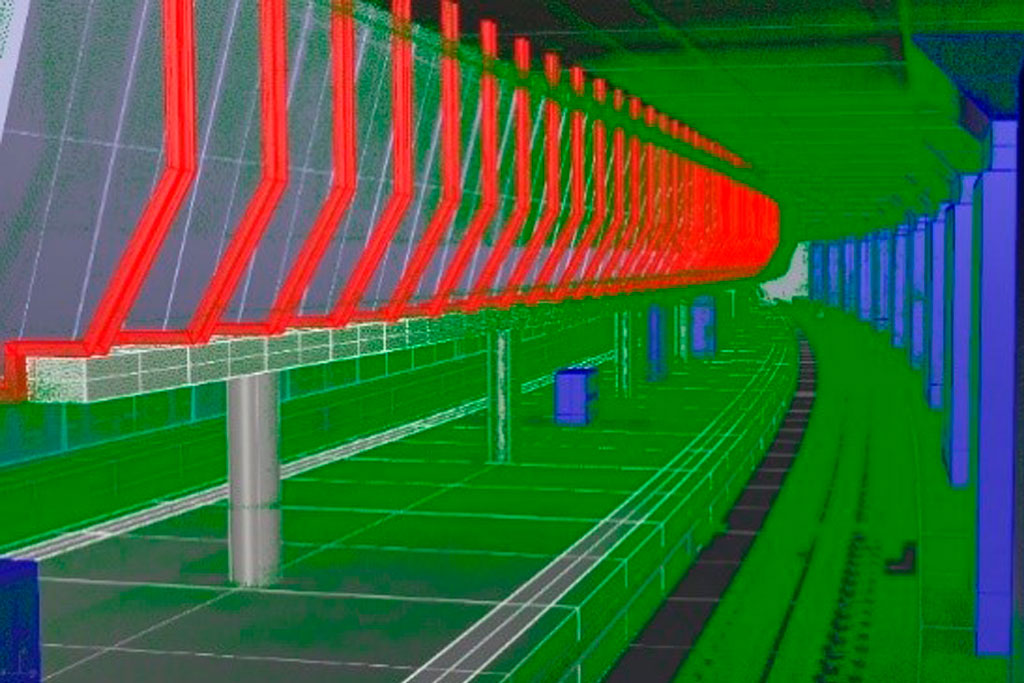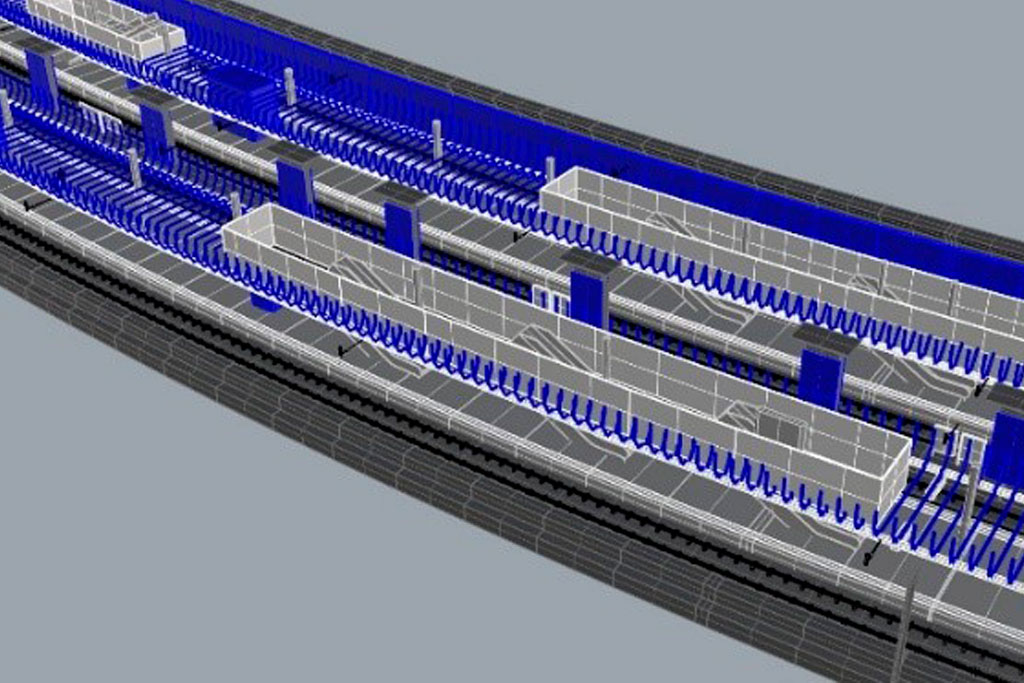
Zurich, Switzerland
BIM AT ZURICH AIRPORT
2018START OF THE PROJECT
2PLATFORMS
500METERS LENGTH
4TRACKS IN THE STATION
With around 350 train connections, over 700 bus and 400 tram departures daily, Zurich Airport is considered one of the best-connected points in Switzerland. At the beginning of 2018, it was decided to install new lighting for the platforms and escalators in the station. The planning for it was to be based on BIM to visualise and optimise the lighting before installation.
The first task was the measurement of the complete station perimeter with a deviation of < +/- 1cm. For this purpose, Amberg's own surveying solution Amberg IMS 5000 could be used.
With the collected data, the actual modelling began after the transfer into the software. In addition to the different levels of design (LoD) for the entire area of the platform, Amberg engineers also implemented detailed modelling of the steel beams, wall elements and escalator areas. This way, the lighting and its mounting could be both simulated and optimised.
In this project, the Amberg team was keen to define new processes and procedures for BIM projects together with the client. As one of the first retro-BIM projects, a 3D model of the railway station was created from scan and inventory data. The very detailed modeling was a unique challenge, which was successfully mastered under great time pressure.
For more detailed information about this project:
Find out more about our services:

Raw data of the track area with modelled elements.

Raw data of the ceiling area with modelled elements.

The finished model of the station.